


Bramley House
This stone faced house was built in 2014. Natural stone combined with cast stone window heads, cills and copings and painted hardwood windows was chosen to make the house fit in with other properties in the area, and the look was finished with an oak porch on the front.
Internally, the bathrooms were fitted out to a high quality finish. Travertine tiles were used on the walls and floors and these were given a bullnosing along any exposed edges to eliminate the need for any trims.
The ground floor had underfloor heating throughout and a combination of engineered oak flooring and natural stone tiles
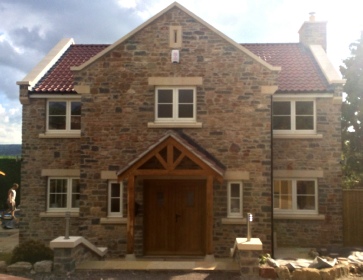
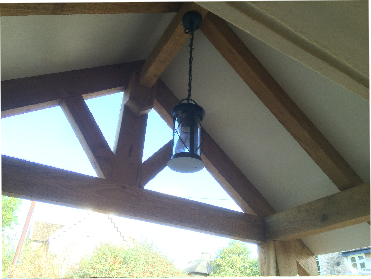
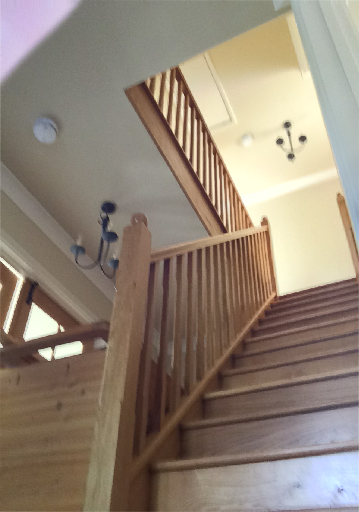
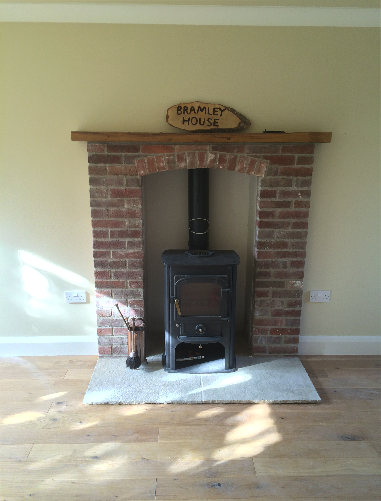
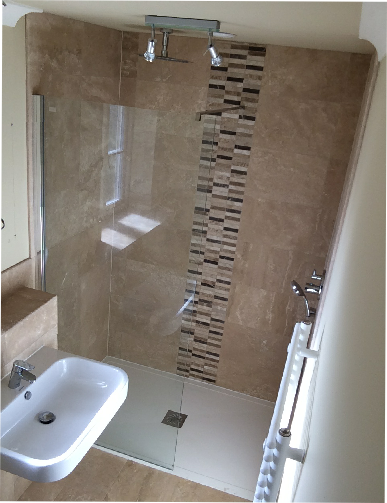
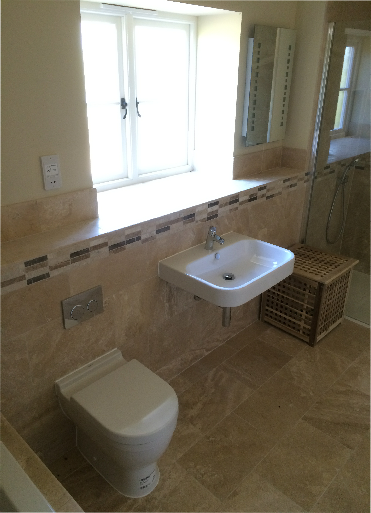
As part of the planning conditions, this property had to achieve Level 3 of the Code for Sustainable Homes. As a result, the home needed to go above and beyond the environmental requirements stipulated in Building Regulations standards.
This included the installation of an underground rainwater harvesting tank to provide water to the toilets and washing machine, increased levels of insulation in the walls, floor and roof and photovoltaic panels on the roof.
Greater care was also required during construction to ensure the building was as air tight as possible and a wood burning stove was installed to provide a secondary heat source as well as creating a nice feature in the lounge.
These extra measures all add up to an impressive score of 96 on the property’s Energy Performance Certificate (EPC).
| New Builds |
| Listed Buildings |
| Extensions |
| Renovations |
| Commercial Projects |
| Bramley House |
| Bracken Hill Pool House |
| High Barn House |
| Brooklands |
| Brookhams Farm |
| Southlands Way |
| Casa Mancho |
| Cheddar |
| North Hill Farm |
| Happerton Farmhouse |
| Alford House |
| Binhams |
| The Old Stables |
| Farfield Cottage |
| Sun View |
| Compton House |
| Beech Cottage |
| Avonhurst |
| Winford Manor Hotel |
| Whitchurch Primary School |
| Southfield Sporting |
| Wincanton Racecourse |
| Yeo Valley |