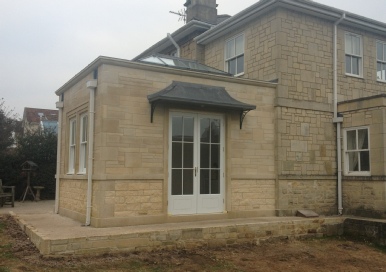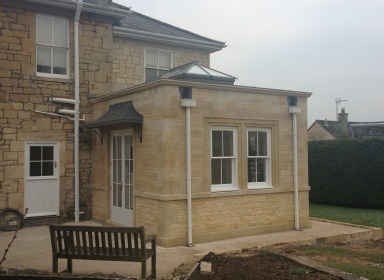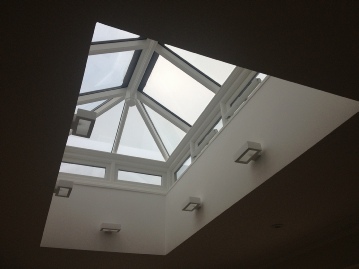Designed by Nash Partnership, this single storey extension adds extra space to form
a larger kitchen and dining area. Constructed using bath stone, the extension blends
into the existing house.
The look of the extension was completed with painted timber sliding sash windows,
french doors and a roof lantern. The roof was given a lead covering and lead canopies
were constructed over the new external doors.
Internally, a large opening was formed to link the extension with the existing kitchen
and under floor heating was laid along with natural stone tiles.





