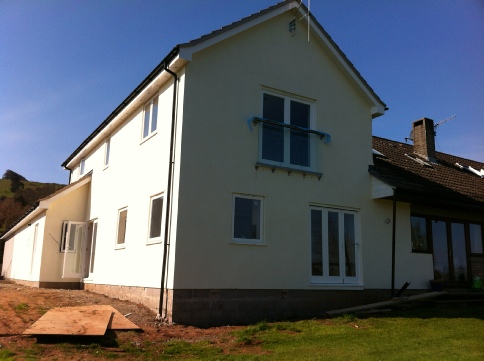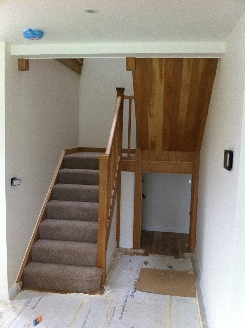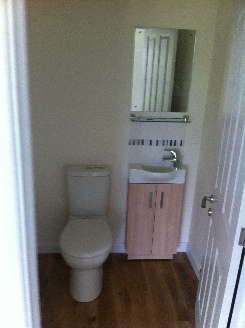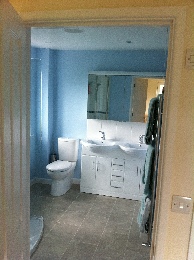This large extension was constructed in 2012 from designs by IS Ford. The design
included a self-contained, 3 bedroom annex along with 2 adjoining double garages.
Constructed in a very traditional manner, the project used engineered floor joists
and pre-fabricated roof trusses along with concrete block cavity wall construction
and a painted render finish.
Internal fit out included a family bathroom and separate ensuite, a WC to the ground
floor, a new kitchen and utility along with engineered oak flooring to much of the
ground floor.






