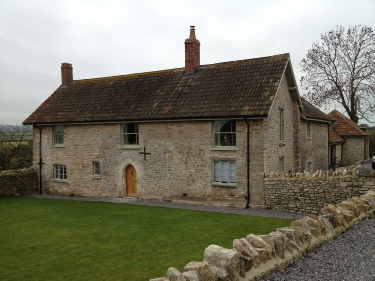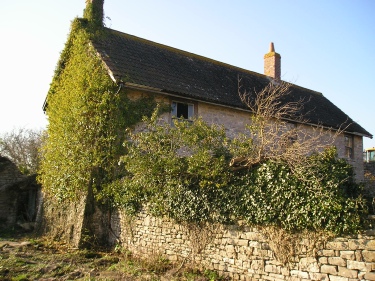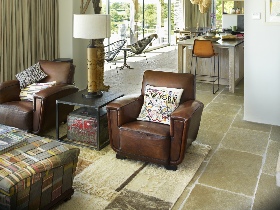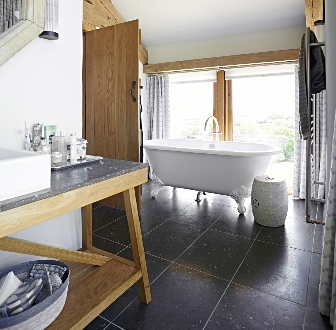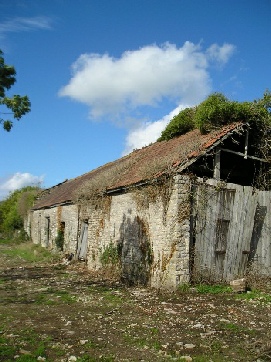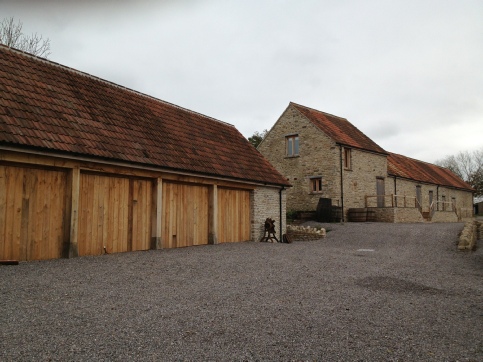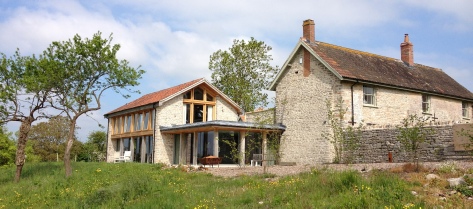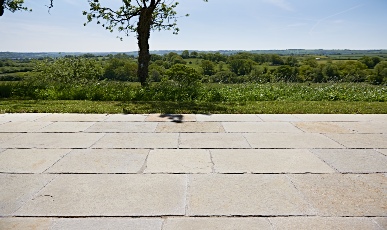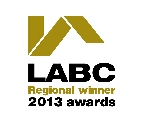This Grade II listed building was in such a poor condition that it was on the English
Heritage’s buildings at risk register. Transforming the main farmhouse (shown above)
and various barns and outbuildings (pictures at bottom of page) required a lot of
vision and strong will from the client.
Designed by James Blair Associates, the project involved transforming the barns and
outbuildings into a self-contained 1-bedroom annex along with several other storage
facilities, but the most drastic works were required to the main farmhouse building
itself.
The project included sympathetic restoration of the original fabric of the building.
Significant structural works were necessary to make the building safe, such as new
floors and wherever possible, traditional materials such as lime plaster were used
to retain the character of the property.
Work on the farmhouse also incorporated large extensions to form a new open plan
kitchen, dining and lounge area with a master suite above and a new double garage
with adjoining plant room. The kitchen extension was designed with a large glass
and oak facade to make the most of the views across Chew Valley Lake.



